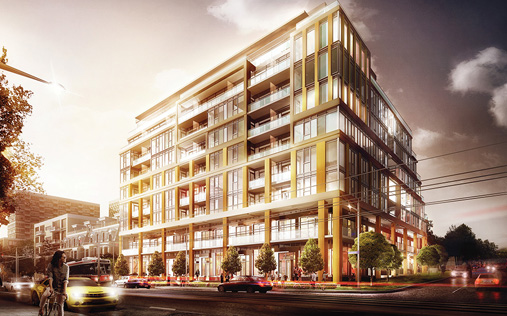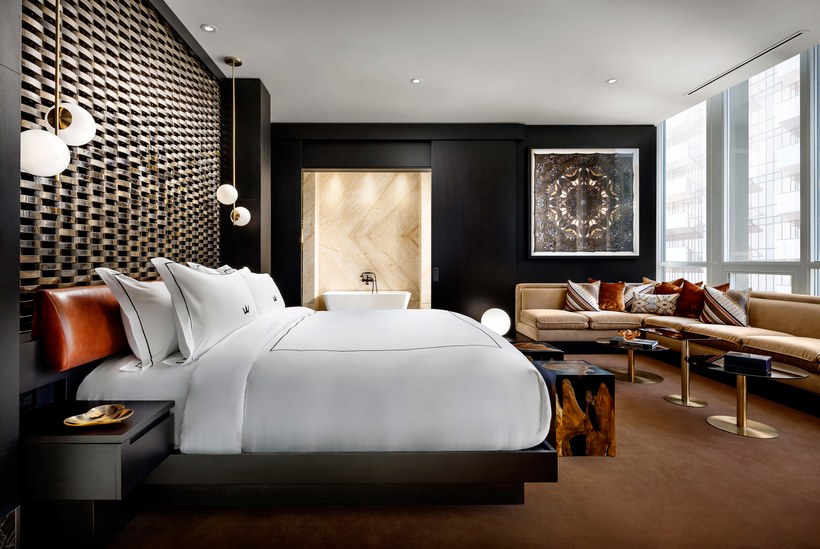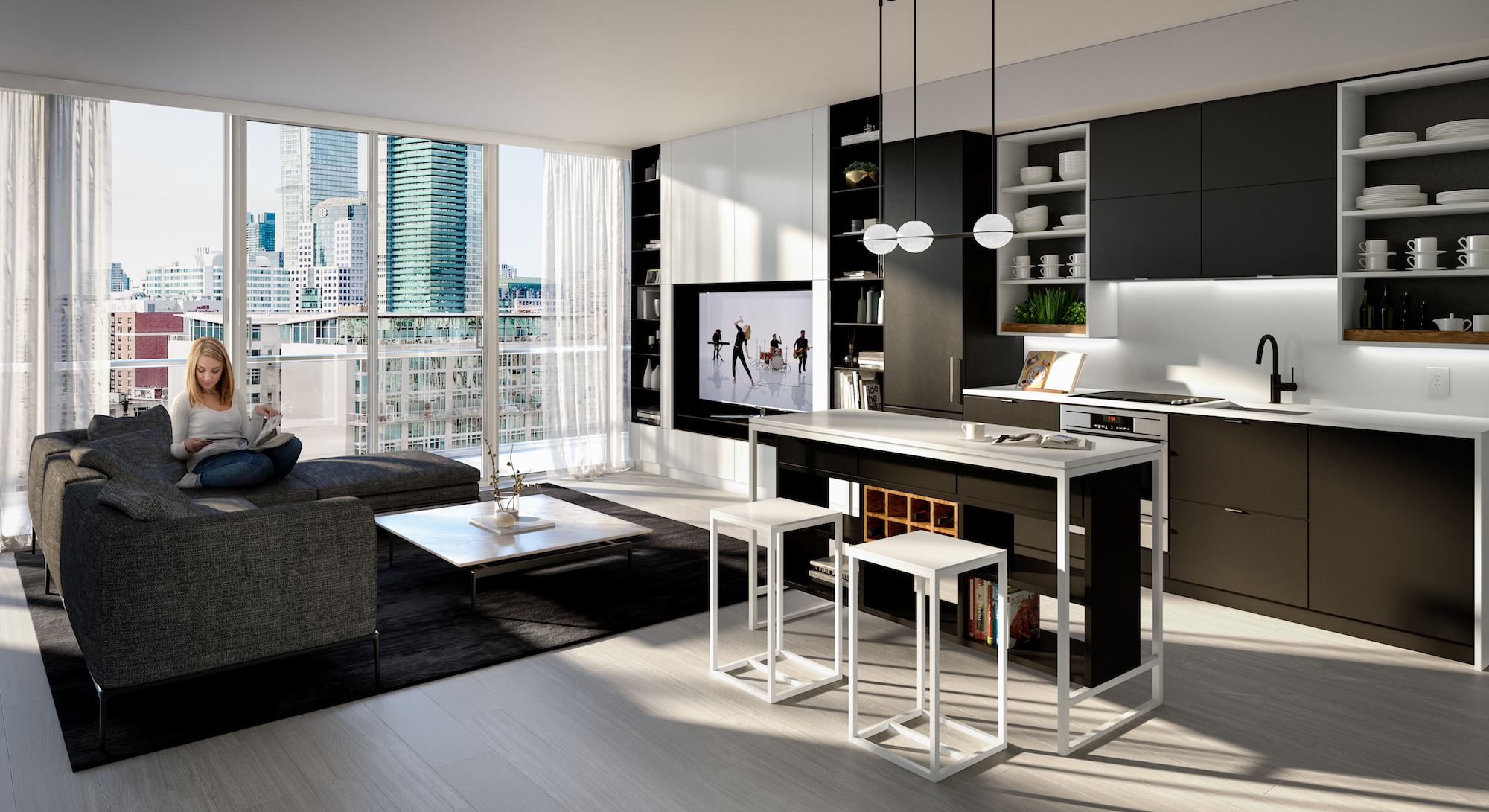
27 May Hariri Pontarini puts its stamp on a prized Forest Hill lot
For years, a derelict seniors home on St. Clair Avenue sat across the street in stark contrast to a vibrant 21-acre park with 10 tennis courts, a jogging path, ravine trail, off-leash dog run and playground.
So developer – and former Forest Hill native – Brian Brown of BLVD Developments and Lifetime Developments made it a personal mission to replace the eyesore with an upscale residence worthy of its location on Sir Winston Churchill Park.
“The park is one of the largest city central parks we have in Toronto, so to be able to position a building across from a park is a rare opportunity, and what it affords you is not just the amenities that come with the park, but the views,” says Mr. Brown, who launched the infill project this spring.
“The views looking south from this property will always be protected and unobstructed, and even looking north, there are low-rise homes of Forest Hill, so again we have very protected views.”
Locals closely guard the community as well, so they were cluded in Hariri Pontarini Architects’ design of this ninestorey condominium at the corner of St. Clair and Parkwood avenues, near Spadina Road.
“There are not a lot of redevelopment opportunities in the neighbourhood itself,” Mr. Brown says.
“[The developers] were talking about how the postal code represents some of the most exclusive – and a lot of cases notable – residences in the city, so to name the building The Code feltvery appropriate.”
The area is also well-known for its boutiques and restaurants in Forest Hill Village and elite schools, such as Forest Hill C.I., Bishop Strachan School, Upper Canada College and St. Michael’s College School.
“When you build in a mature neighbourhood like Forest Hill, the neighbourhood itself is the amenity,” Mr. Brown said.
“Being able to walk out your door and walk along the private residential, tree-lined streets of Forest Hill is something you can’t get downtown, and the schools located around this property are some of the top private schools and even public schools in the city.”
Should residents need to commute further, it will be easy. “It’s got the LRT right at its doorstop and the subway is two minutes away at the Loblaws, which is amazing with 66,000 square feet. It’s one of their largest and flagship locations.”
When the mid-rise is completed by June, 2016, residents of just 108 units and 10 townhouses will share use of a pet washing station, gym, lounge and terrace.
“There’s a relaxed and friendly feeling to the building,” Mr. Brown said. “You get familiar with whose in the building because there are fewer people to see.”
Buyers can select from studios to three-bedroom-plus-den suites with balconies or terraces and townhouses with private patios and interior building access.
“We cater to a very broad group – both people downsizing from larger homes of Forest Hill or people who have wanted to live in Forest Hill but couldn’t afford it before,” Mr. Brown said.
“We terraced the building to the north, so each floor has a number of suites that have expanded outdoor terrace space larger than we typically provide with a balcony.”
Units will be given nine-foot ceilings, full height windows and engineered floors, as well as custom cabinetry by Tomas Pearce Interior Design Consulting Inc., composite stone counters and Energy Star laundry machines.
Parking will be $50,000 and monthly fees 53 cents per square foot, plus separately metered hydro.




