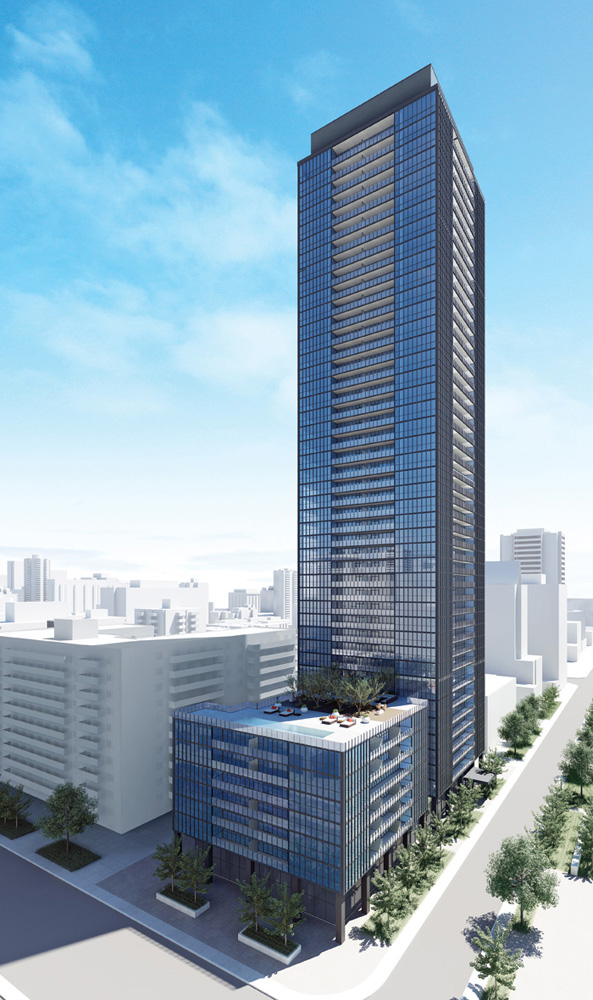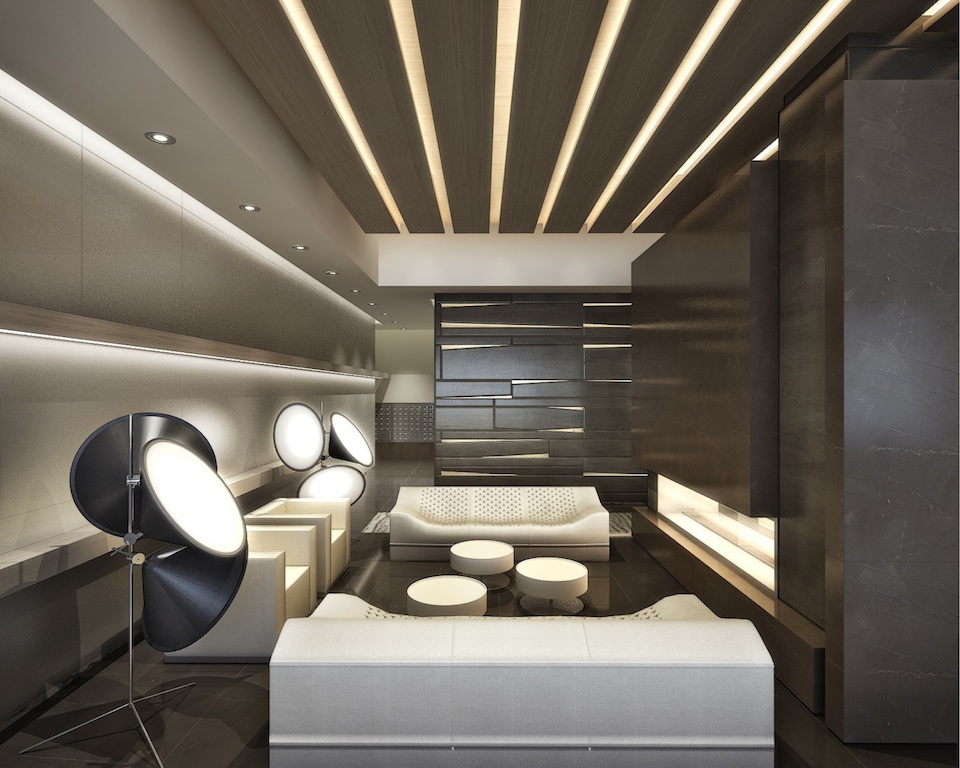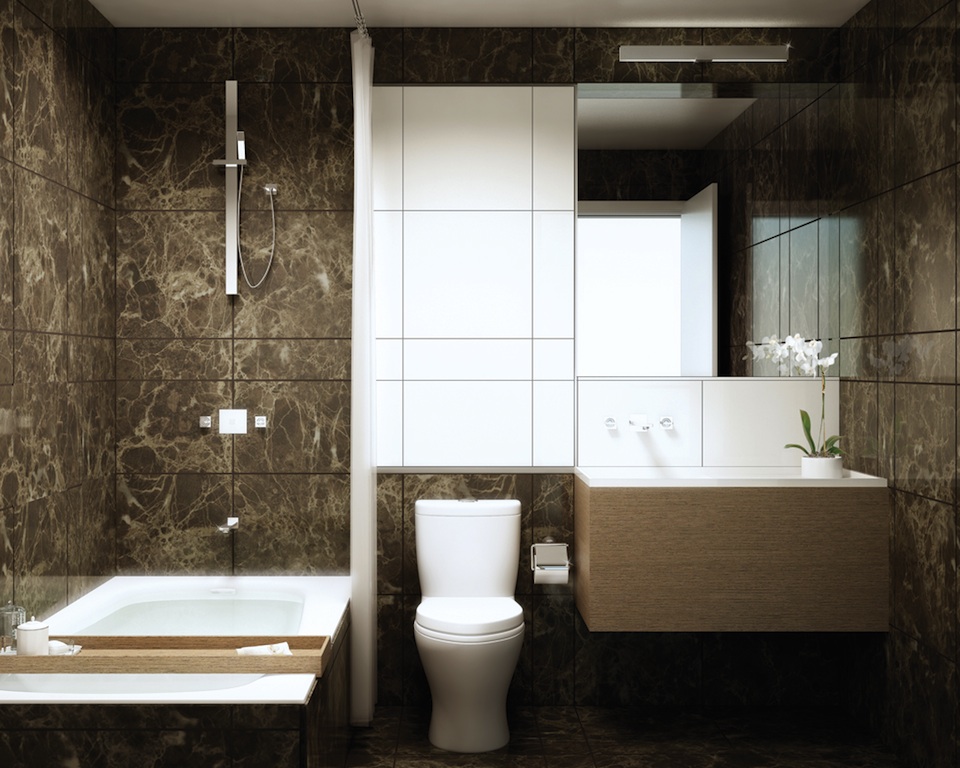
The 49-storey development designed by award-winning Toronto architecture firm Wallman Architects was completed in 2015 and raised the bar for modern architecture with its clean lines, dramatic use of space and stunning views of the Toronto skyline.
The 9th floor of X2—referred to as “The Core”—features a selection of resort-inspired amenities. From health and fitness spaces, including a yoga/aerobics/Pilates room, his and hers steam and change rooms and a fitness training space, to entertainment areas, including a kitchen with dining lounge, a piano lounge and even a pool-side library, there truly is something to suit everyone’s tastes.
“The Core” also opens onto a spectacular rooftop garden with an outdoor swimming pool and an area for sitting and sunning, artistically landscaped by the acclaimed Janet Rosenberg + Associates. X2 is the perfect place to live where you work, play, or even shop till you drop.
Location: 101 Charles Street East, Toronto (Rosedale)
Storeys: 49
Units: 470 Condominium Suites
Architect: Wallman Architects
Interior Designer: Cecconi Simone
Status: Complete (2014)





