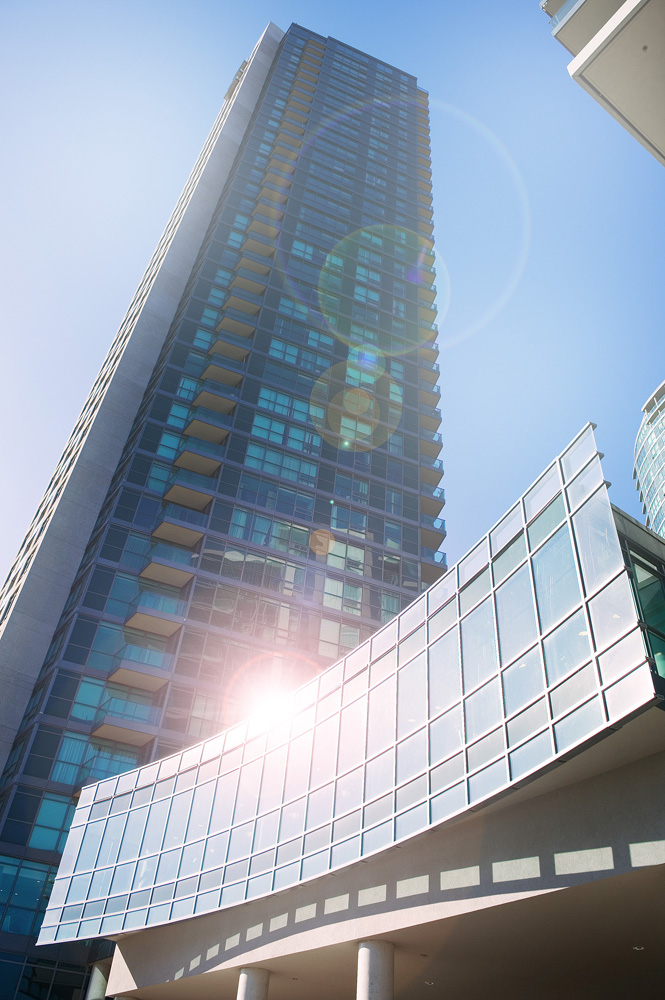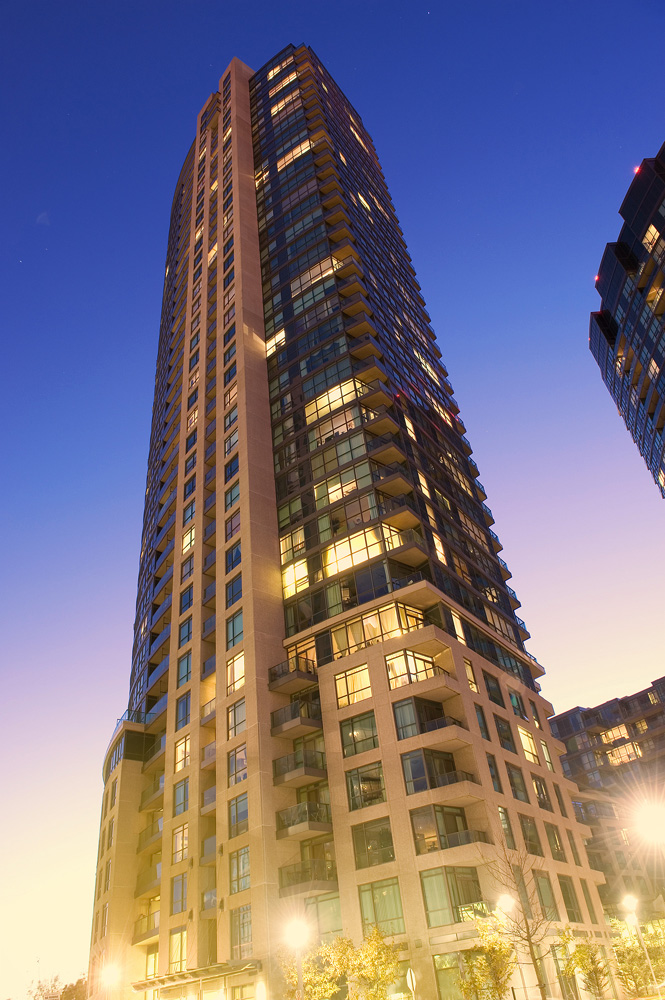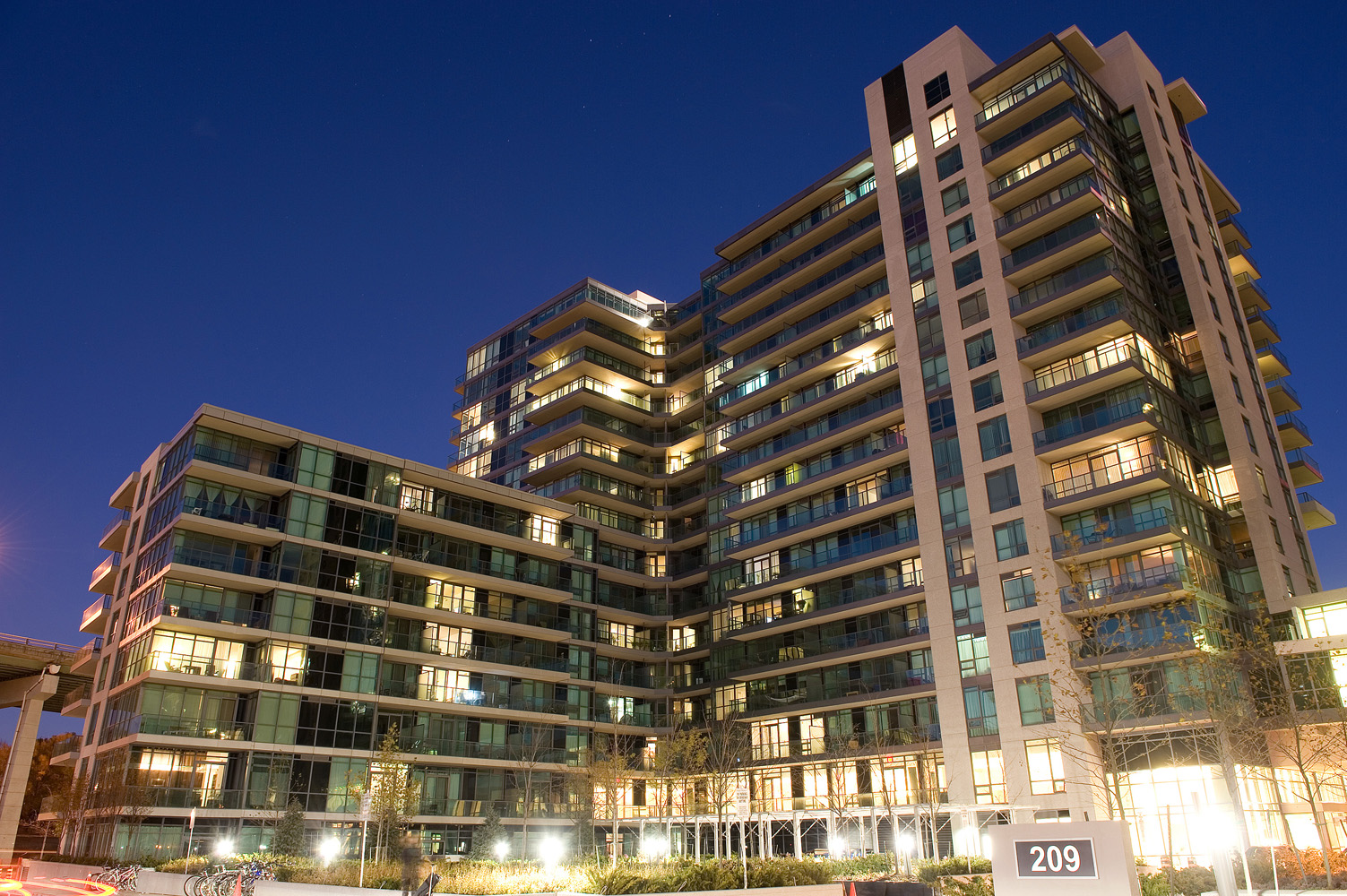
WaterparkCity is uniquely positioned at the Western edge of the historic Fort York Boulevard, offering spectacular views of the Canadian National Exhibition, Lake Ontario and the City of Toronto.
The picturesque Fork York neighbourhood radiates relaxation. WaterparkCity is surrounded by parks and green spaces, is steps from cycling and jogging trails along the waterfront, and offers plenty of shopping options and well-known cultural attractions, including the Harbourfront Centre, Molson Canadian Amphitheatre and the CNE within a short walk.
The building also includes Club Oasis—a 38,000 square-foot recreation centre and spa, complete with a swimming pool, whirlpool and landscaped rooftop garden-terrace with BBQs.
Designed by Page + Steele IBI Group Architects, WaterparkCity’s two towers—Aquarius and Atlantis—are connected by a 7-storey podium and stretch 38 and 28 storeys respectively into Toronto’s distinct scenic skyline. Studio Munge has the designed bright, open-concept suite interiors, and the community features ground-breaking artwork designed by internationally-renowned artist, Vito Acconci.
Location: 650 Fleet Street, Toronto (Fort York)
Storeys: 38 & 28
Units: 1,076 Condominium Suites
Architect: Page + Steele IBI Group Architects
Interior Designer: Studio Munge
Status: Complete (2007)










