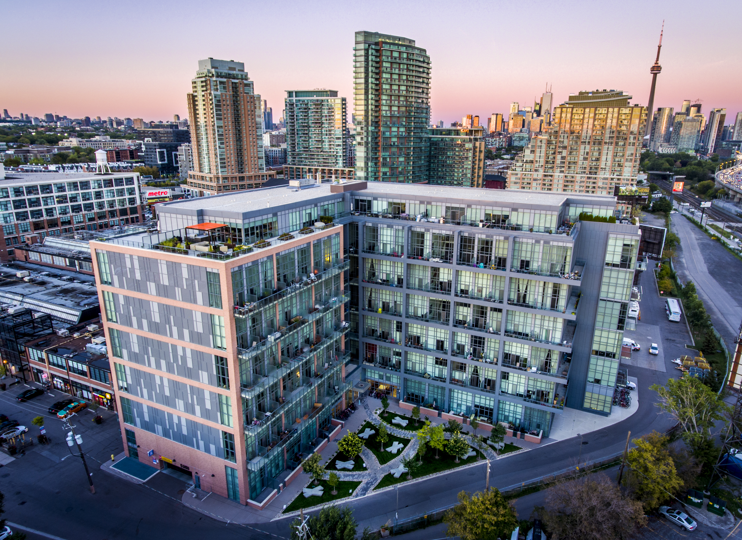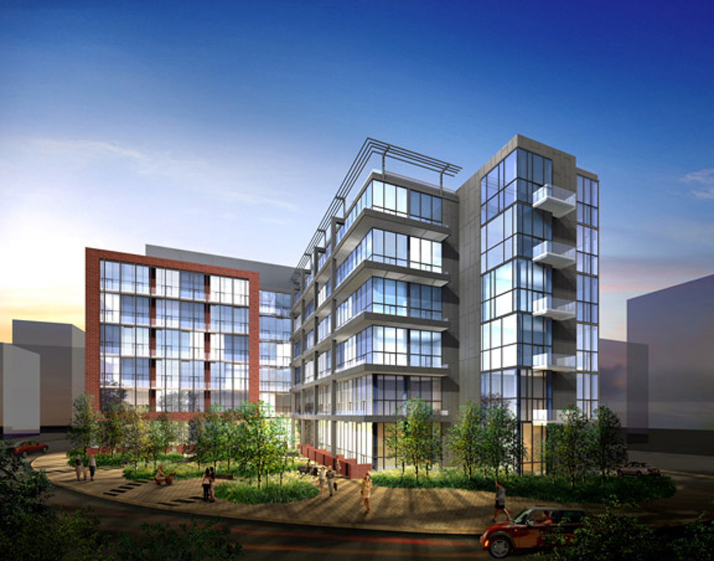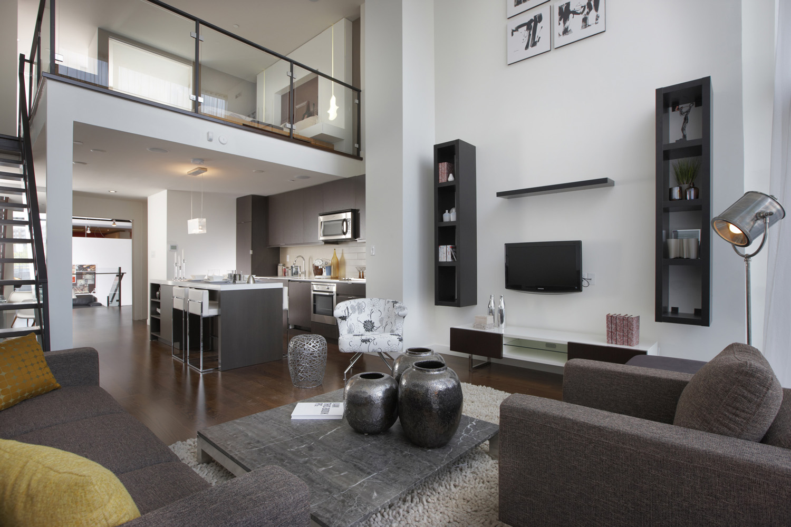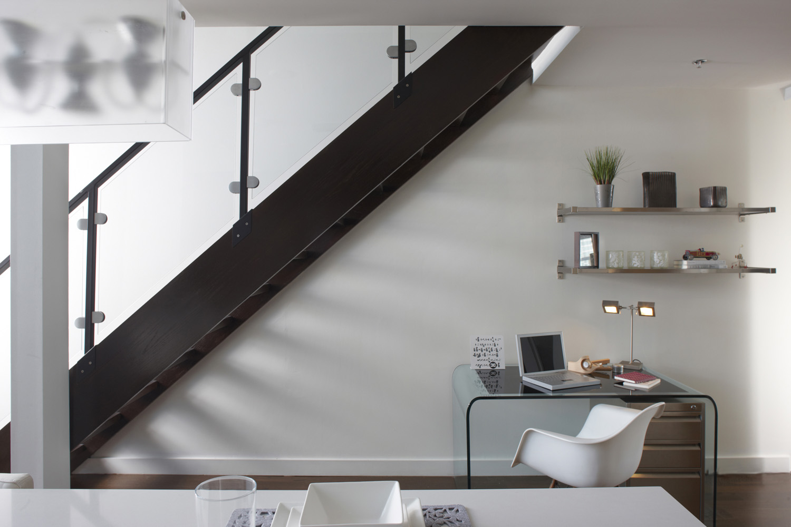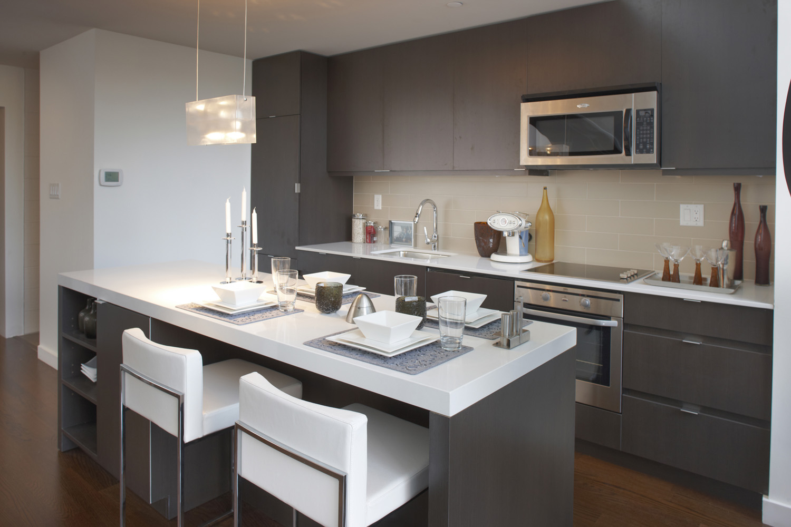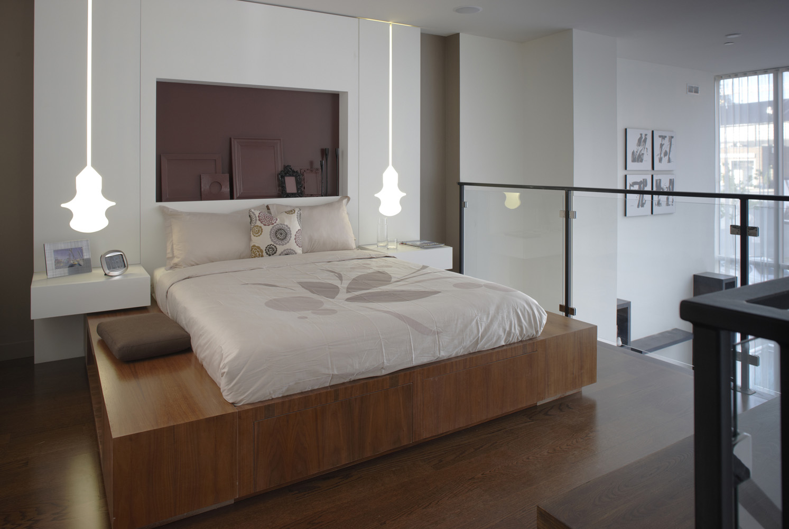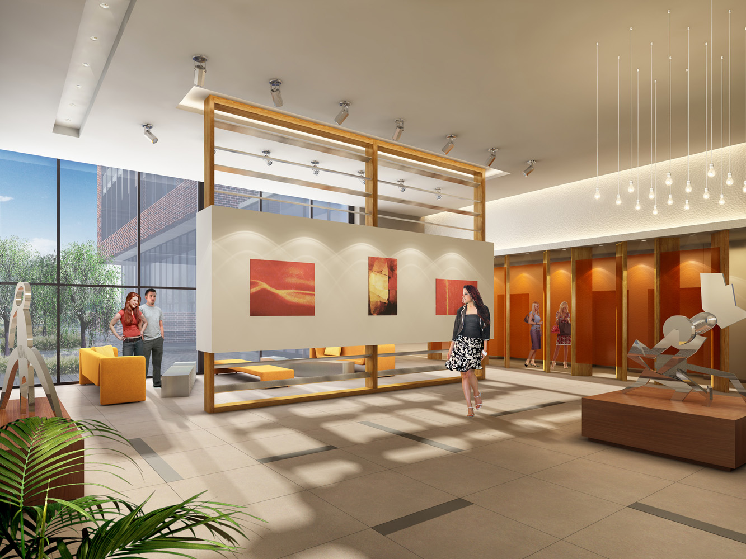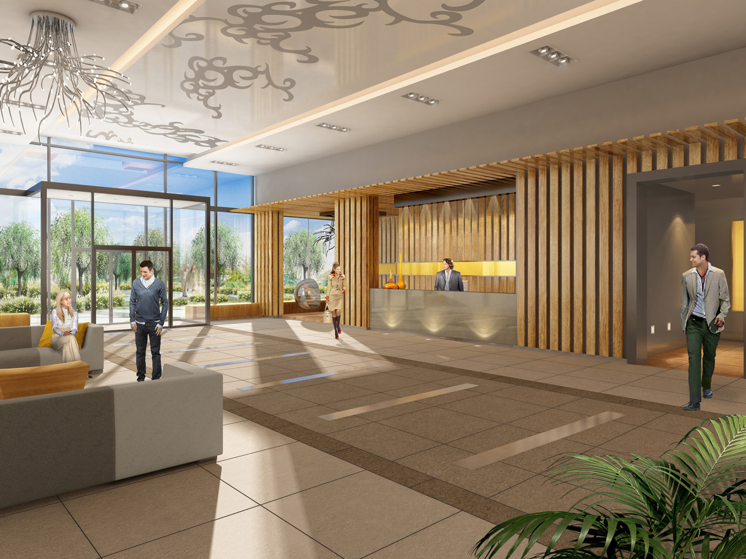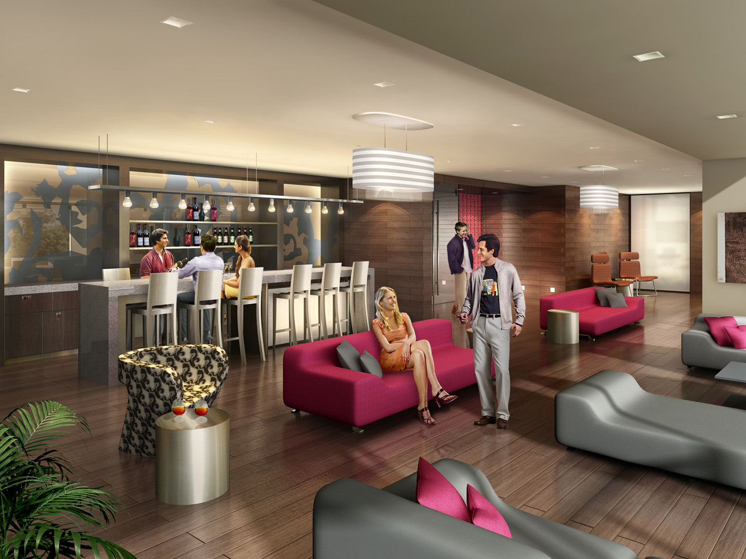
Liberty Market Lofts is an innovative, 13-storey live-work building featuring authentic loft-style residences. Award-winning Toronto architect Wallman Architects designed the boutique condominium, with Union 31 designing the expansive, natural-light-filled interiors.
Liberty Market Lofts boasts its own art gallery with a wealth of amenities -including a fitness centre with yoga studio and half basketball half; bar/dining area and kitchen; as well as a business centre with meeting rooms, and tool and utility room- to encourage a productive and creative environment. The retail, restaurants and services of the Liberty Market Building is also just steps away.
The incredibly successful Liberty Market Lofts was Phase Two of the Liberty Market Building residential and retail community developed by Lifetime. Building on this success, Phase 3 – a 28-storey mixed-use tower with 283 residential units and nine floors of commercial space- is currently being planned for the east side of the Liberty Market building.
Location: 5 Hanna Avenue, Toronto (Liberty Village)
Storeys: 13
Units: 295 Condominium Lofts
Residential Space: 267,000 sf
Architect: Wallman Architects
Interior Designer: Union 31
Status: Complete (2013)


